Hello,
Here´s my final entry for the Evermotion Competition 2011 - interior category.
Im very proud to win the second price in the first digital art competition I enter.
Many thanks to all the support during the process. As a token of my gratitude I created a MAKING OF which you can read in my new site-blog at www.metrocubicoblog.com
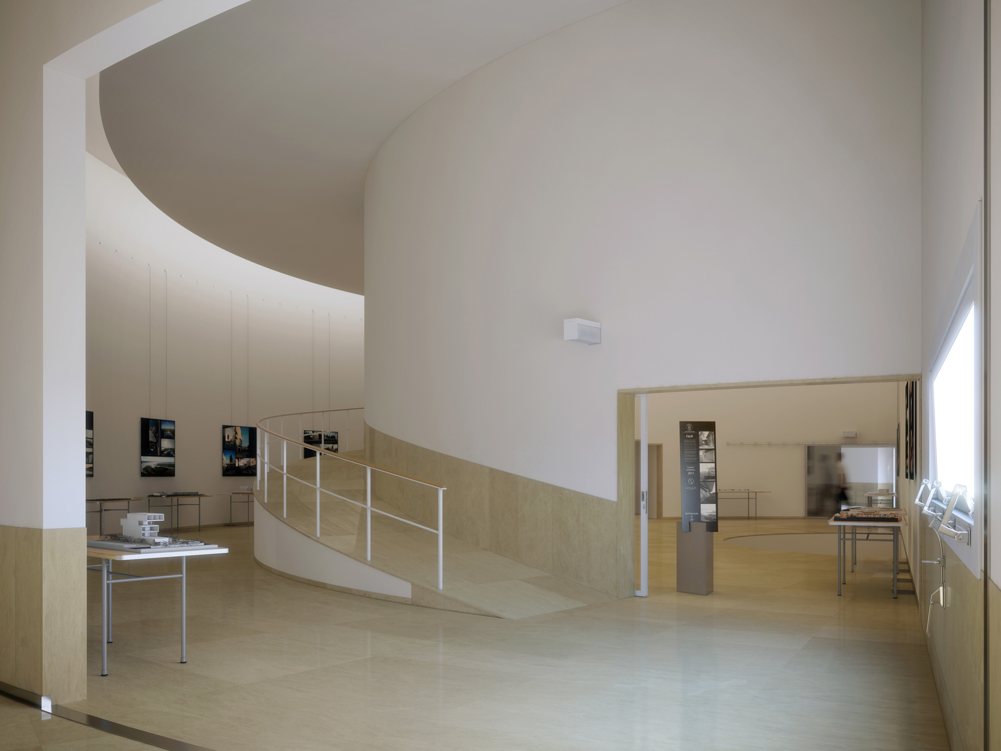
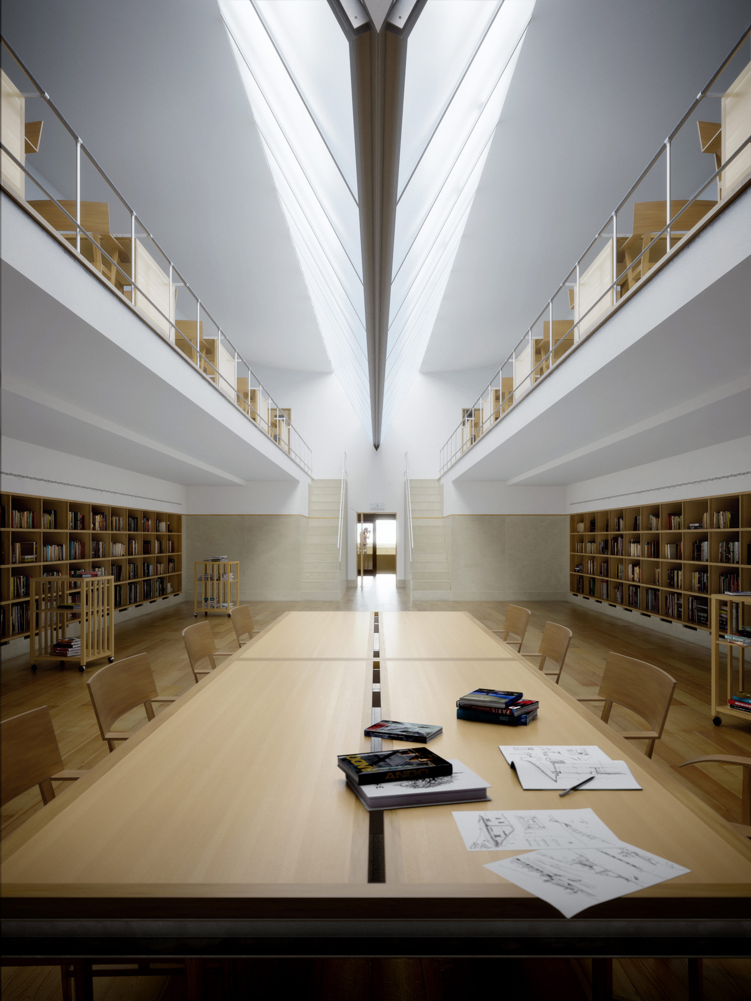
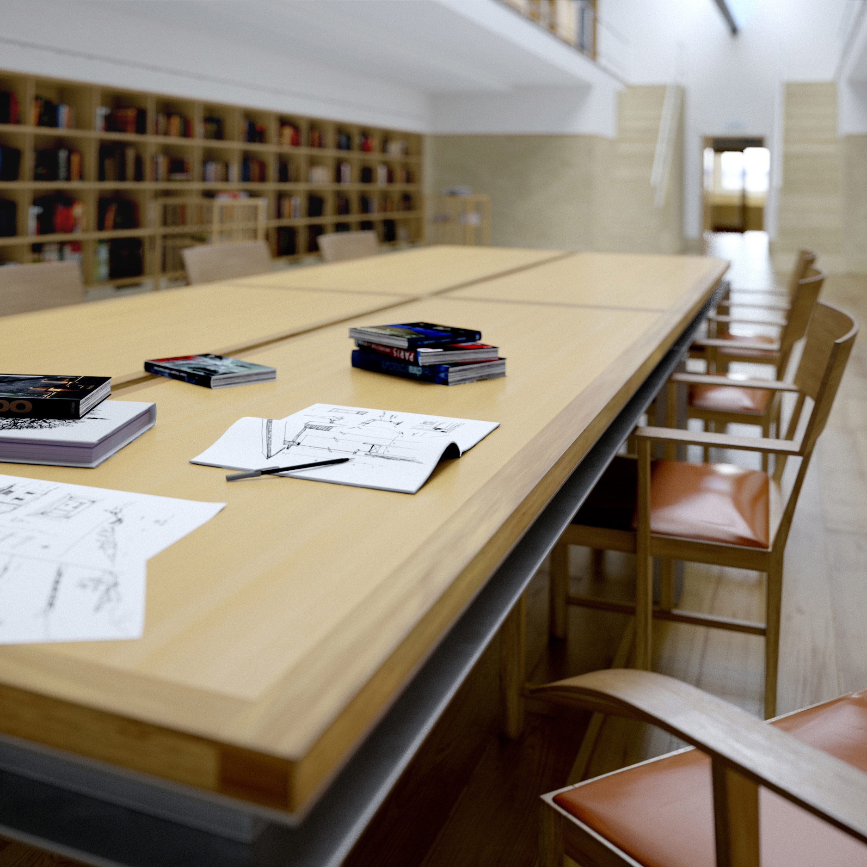
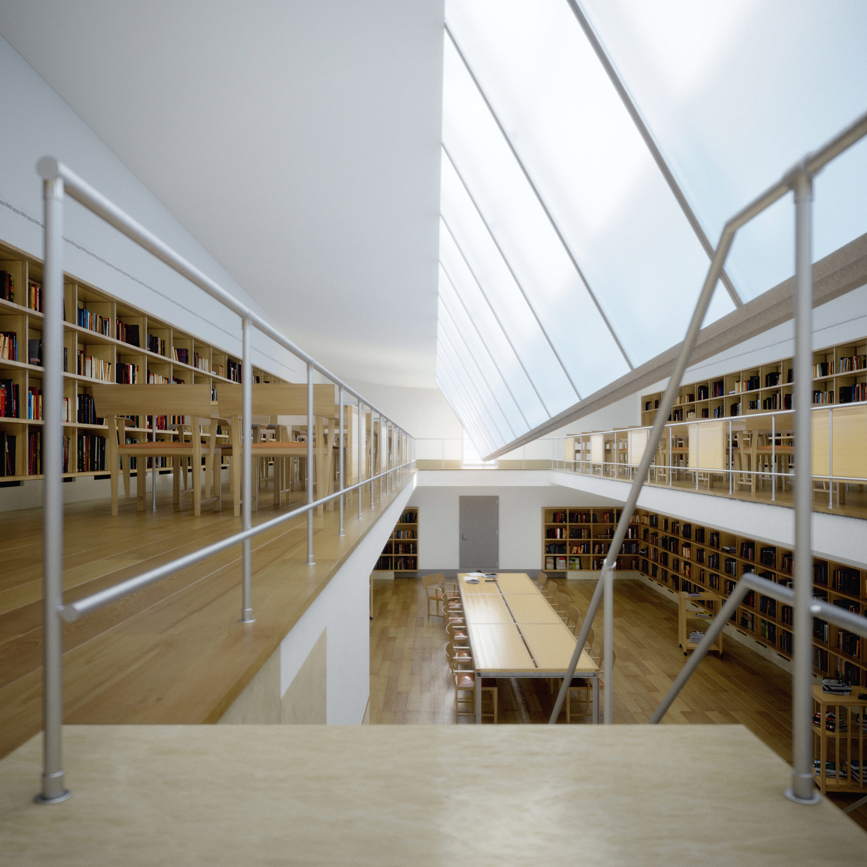
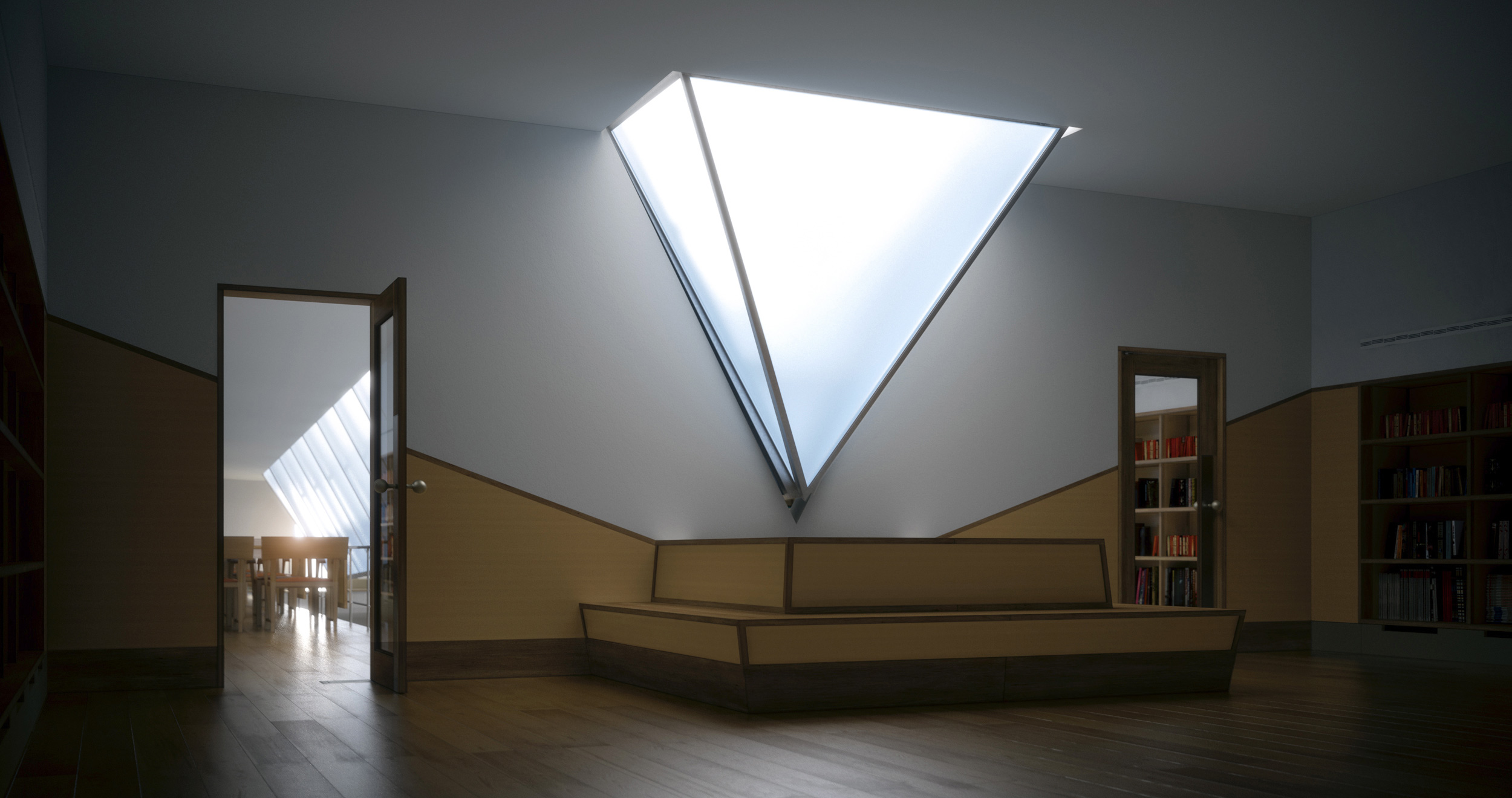
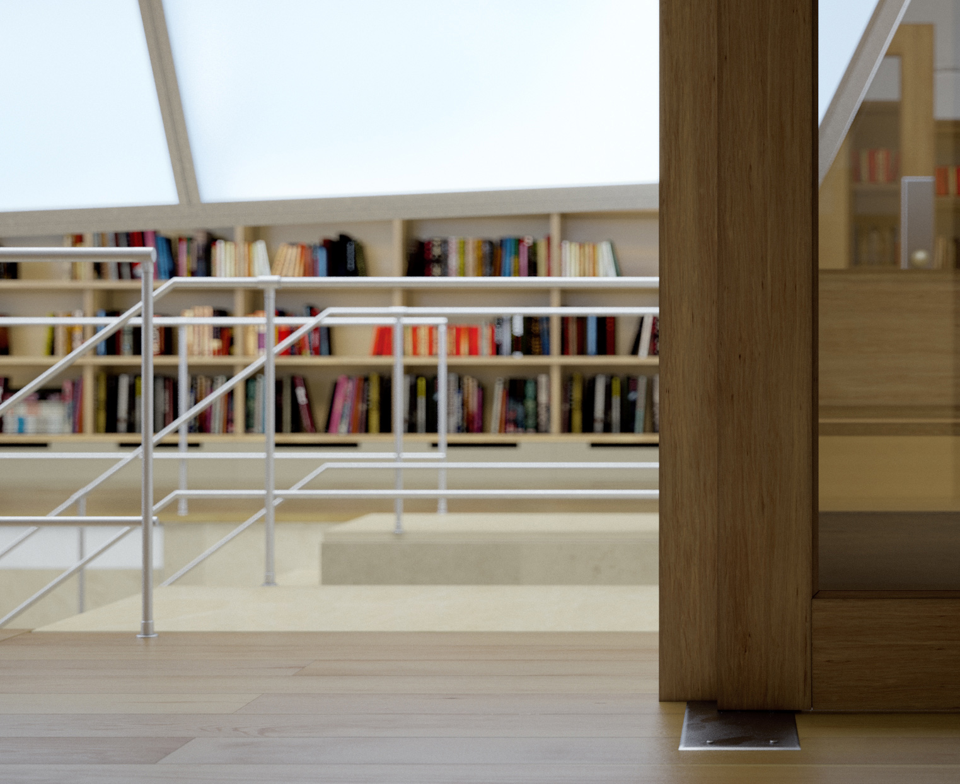
My inspiration object is the university (FAUP) where I studied architecture for six years. For a long time I wanted to represent the path that goes from the street till the end of the building complex which is the library itself. For timing reasons I couldn’t model everything of course, so I focused on a short part of that same path.
Inspired by Michelangelo, Siza created a “difficult” path that goes through several ramps/stairs, sometimes almost labyrinth routes – if you use other alternatives – , in order to reach, in the end of all the complex, the library – the place of knowledge. “Tired”… once the library is reached, an uniform interior light hits the space like in no other place. It is, in my opinion, the perfect place to read mostly because the shadow is so soft. Geometry, fine details and remarkable human scale rule.
The goal was to respect Álvaro Siza architecture simplicity, materials, light, design and obviously, make it photo-realistic.
Software:
3D Studio Max 2011, Photoshop CS5, After Effects CS5
Plugins:
Vray 2.0, RailClone Pro, Magic Bullet Looks, Knoll Ligh Factory, Nik Software
All models made by me, except main books bought in TurboSquid - made by Bernardb Bernoir.
Other architectural books are a share found in Evermotion - free stuff - made by Archithekthura.
Hand drawings made by me.
Some of the textures used are from:
Cgtextures, Arroway textures, Cgsource, Viz People
Sorry for the huge post lol.
Thkx in advance,
Jacinto Monteiro
Here´s my final entry for the Evermotion Competition 2011 - interior category.
Im very proud to win the second price in the first digital art competition I enter.
Many thanks to all the support during the process. As a token of my gratitude I created a MAKING OF which you can read in my new site-blog at www.metrocubicoblog.com






My inspiration object is the university (FAUP) where I studied architecture for six years. For a long time I wanted to represent the path that goes from the street till the end of the building complex which is the library itself. For timing reasons I couldn’t model everything of course, so I focused on a short part of that same path.
Inspired by Michelangelo, Siza created a “difficult” path that goes through several ramps/stairs, sometimes almost labyrinth routes – if you use other alternatives – , in order to reach, in the end of all the complex, the library – the place of knowledge. “Tired”… once the library is reached, an uniform interior light hits the space like in no other place. It is, in my opinion, the perfect place to read mostly because the shadow is so soft. Geometry, fine details and remarkable human scale rule.
The goal was to respect Álvaro Siza architecture simplicity, materials, light, design and obviously, make it photo-realistic.
Software:
3D Studio Max 2011, Photoshop CS5, After Effects CS5
Plugins:
Vray 2.0, RailClone Pro, Magic Bullet Looks, Knoll Ligh Factory, Nik Software
All models made by me, except main books bought in TurboSquid - made by Bernardb Bernoir.
Other architectural books are a share found in Evermotion - free stuff - made by Archithekthura.
Hand drawings made by me.
Some of the textures used are from:
Cgtextures, Arroway textures, Cgsource, Viz People
Sorry for the huge post lol.
Thkx in advance,
Jacinto Monteiro

 . It's not about the tools but the artist ! Again congrats on your win !
. It's not about the tools but the artist ! Again congrats on your win !

Comment