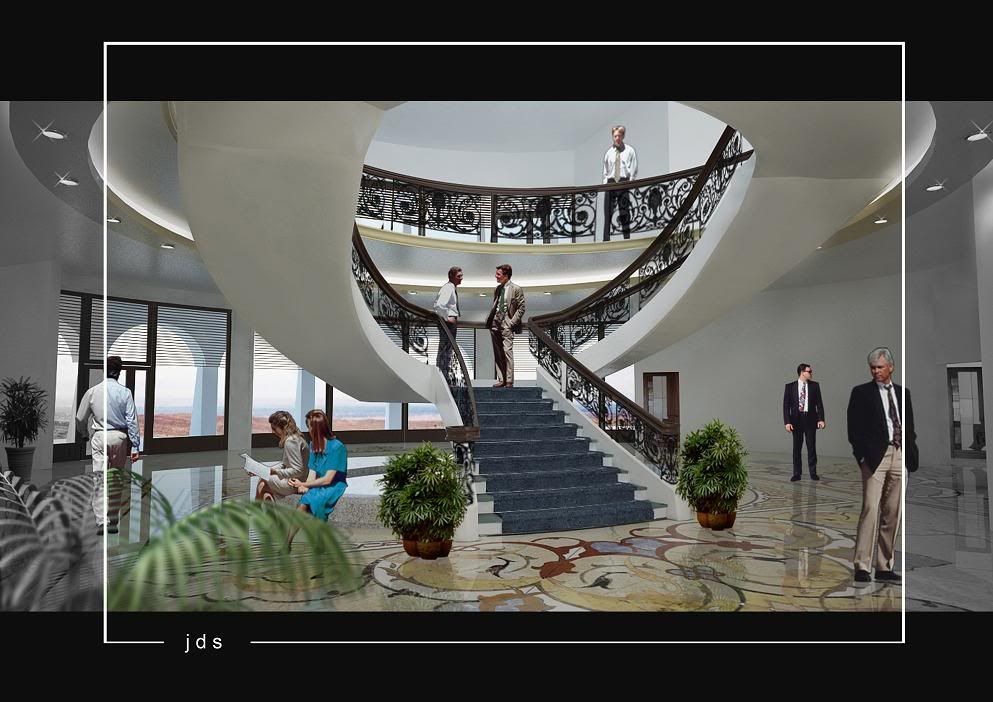Pure SU model, no wall design because someone will do it later... balusters are just jpeg bec its too complicated and bec. of the stair twist its hard for su 2 model it... its a rush work anyway ... c&c are most welcome





regards JDS
____________________________________
www.santosjdportfolio.blogspot.com





regards JDS
____________________________________
www.santosjdportfolio.blogspot.com

Comment